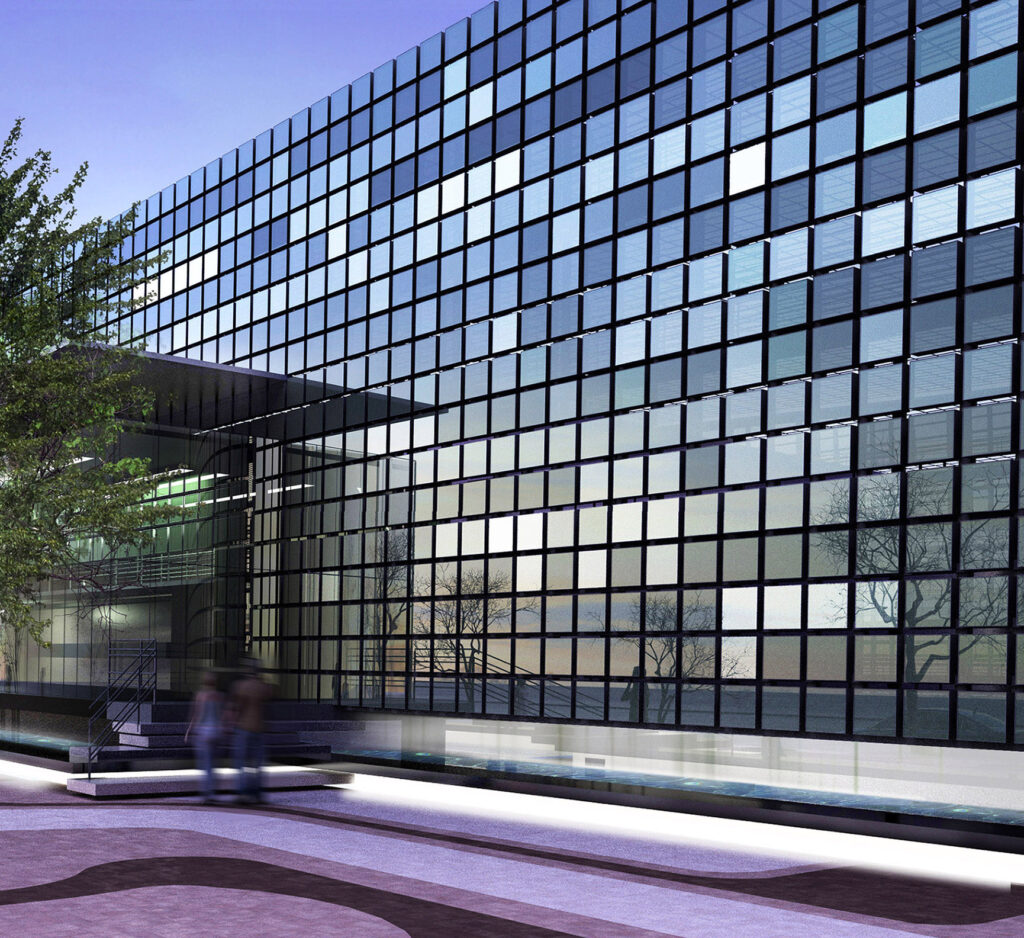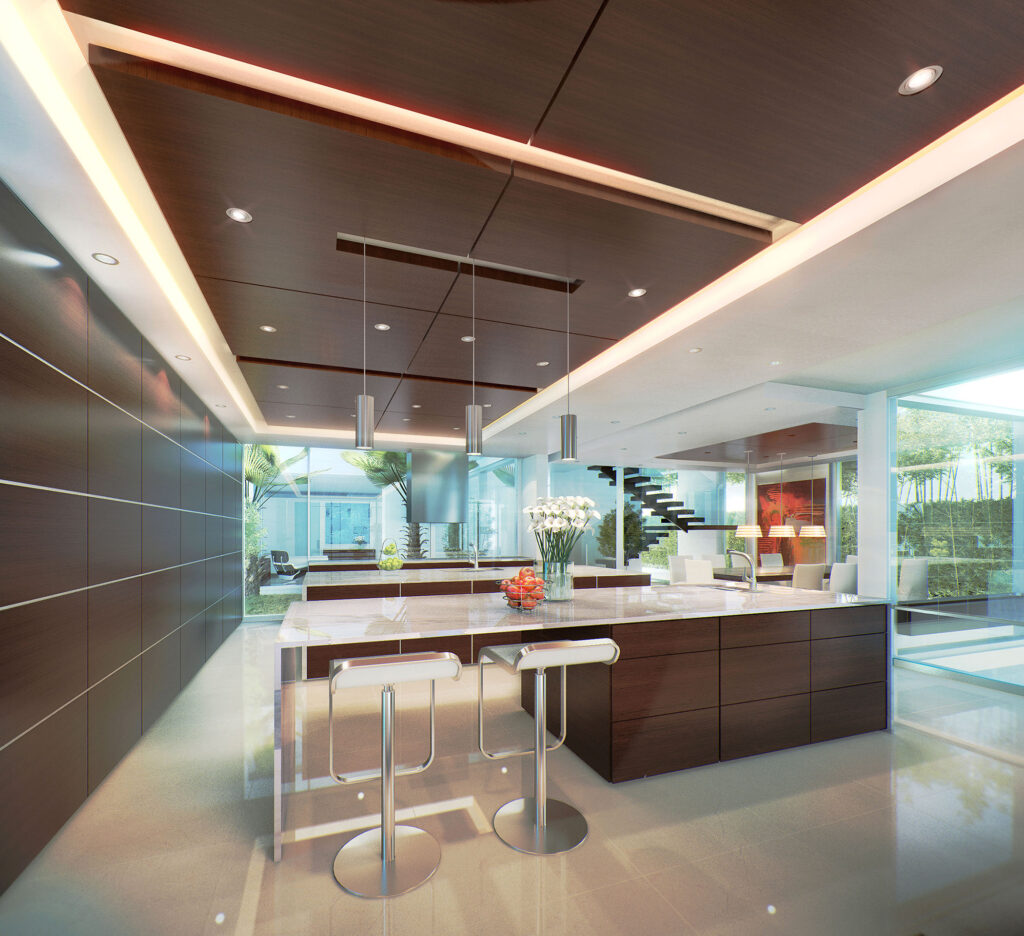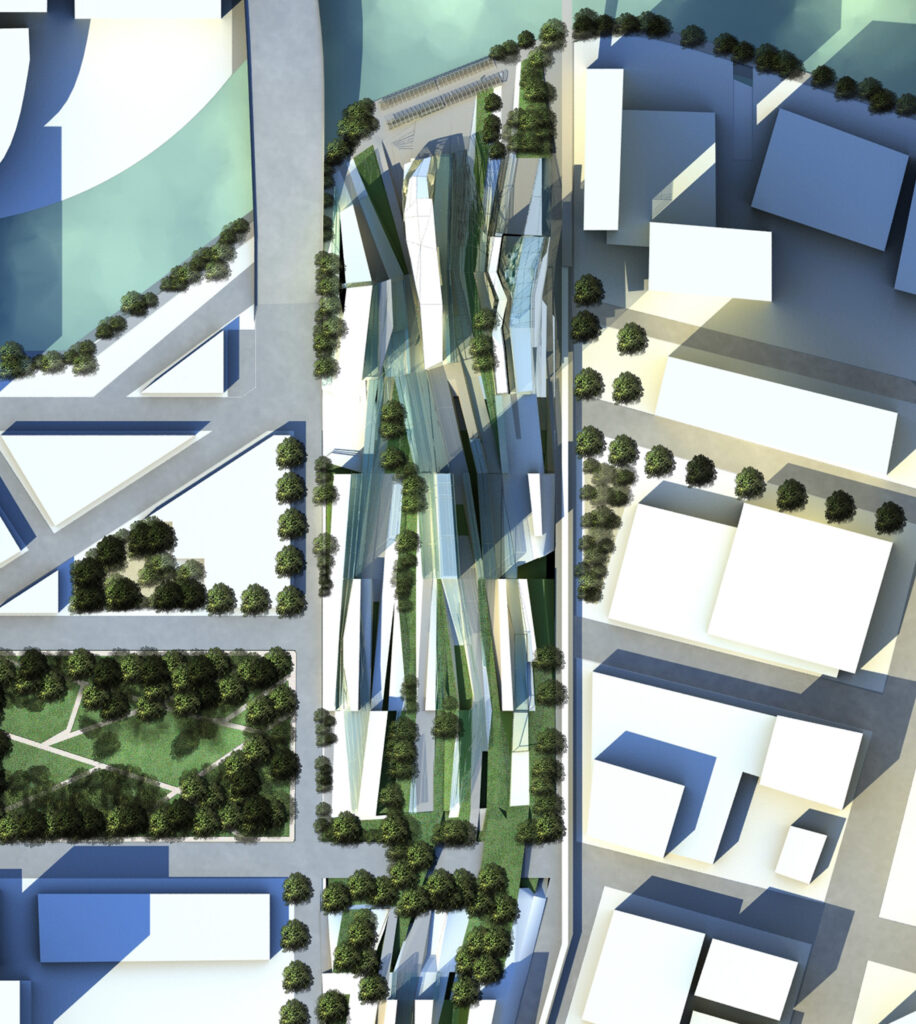Services
Frequently, building projects bring some uncertainties. The early involvement of our consultants, specialists and construction partners helps us to radically reduce those uncertainties. In addition, the use of Building Information Modeling (BIM) and other design integration systems allow us to empower our clients with tools for more control over the evaluation of options at any stage of the design. Our VR visualization and data analysis systems which respond to design changes in real time help owners in their decision-making process.
Architecture
At the root of our design process is the understanding of the interconnectedness of all things. Not only must all building systems be synchronized in order to ensure that they collectively create a high-performance building, but the natural systems which occur outside the building envelope must be examined to find synergies between the building its surroundings. This whole systems approach serves as an ethical guide to design decisions and allows us to create an architecture which is functionally effective based on the client’s progam, responsibly sustainable and in harmony with nature.
The data revealed through a rigorous site analysis and studies of weather, views, and regional history are part of the driving forces that shape each project. Our goal is to create buildings which are rooted to the place in the world which they occupy. The balanced study of the project’s contextual parameters, owner’s requirements and the implementation of technologies for optimum performance are orchestrated to accomplish an organizational logic unique to each situation.


Interior Design
Through an impartial exploration of volumetric possibilities to achieve simplicity of organization, we create joyous spaces that maximize the effects of valuable natural light and views. The use of 3D visualization software during our design process allows Owners to walk through the interiors of their buildings and understand the quality of the spaces during the early stages of design. The accurate representation of the spaces provides Owners with the opportunity to collaborate with our studio in the selection of materials.
Additionally, materials are analyzed for performance, durability, ease of maintenance, recycled content, reusability, cost, and beauty to ensure that the performance goals of each project are met while staying within budget and reducing negative effects related to material extraction and disposal. We systematically evaluate the potential for structural materials to be utilized as finished materials, minimizing the need for additional covering components which must be adhered with chemicals, diminishing indoor air quality and increasing construction costs.
Master Planning
Our design process balances the needs of all members of the communities which we design by finding synergistic solutions to meet the needs of community residents. This is accomplished by beginning at the large scale, analyzing connections to nearby communities and evaluating strategies for a more equitable, sustainable and attainable environment. Pedestrian-friendly vibrant communities are created by designing for multiple means of transportation within and between communities. Emphasis is placed on the protection of existing wildlife habitat and the restoration of brownfield/compromised sites. Wildlife corridors which allow for the interconnection of isolated natural areas are designed in conjunction with pedestrian circulation routes and storm water management strategies which invariably affect the wellbeing of all communities within a watershed. Community growth is also considered to ensure that future needs can be accommodated without overburdening the site infrastructure or diminishing the quality of life of current inhabitants of the site.
